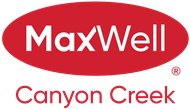About 503, 108 Waterfront Court Sw
Welcome to Waterfront, an exquisite complex situated right along the Bow River. This unit encompasses just under 500 sq ft of lavish living space, featuring 1 bedroom and 1 full bath. As you enter, the main floor welcomes you with an abundance of natural light streaming in through the large west facing windows. Showcasing beautiful laminate flooring throughout, the open concept layout flows seamlessly from the kitchen into the spacious living room. The modern kitchen is equipped with pristine white and wood cabinetry, quartz countertops, and stainless-steel appliances. A door from the living room leads to an outdoor balcony, perfect for lounging on summer days. An in-unit laundry room is available for your convenience. This unit comes complete with an assigned secure underground parking and storage space. Located in a trendy community with easy access to some of Calgary's finest shops and restaurants. Just steps away from the Bow River Paths, parks, playgrounds, schools, and public transportation, you will fall in love with all this community has to offer. Whether you're searching for an excellent home or an outstanding investment opportunity, this remarkable property caters to both. Book your private viewing today and experience the ultimate urban lifestyle in Calgary's most sought-after neighborhood.
Features of 503, 108 Waterfront Court Sw
| MLS® # | A2128710 |
|---|---|
| Price | $319,900 |
| Bedrooms | 1 |
| Bathrooms | 1.00 |
| Full Baths | 1 |
| Square Footage | 469 |
| Acres | 0.00 |
| Year Built | 2019 |
| Type | Residential |
| Sub-Type | Apartment |
| Style | High-Rise (5+) |
| Status | Active |
Community Information
| Address | 503, 108 Waterfront Court Sw |
|---|---|
| Subdivision | Chinatown |
| City | Calgary |
| County | Calgary |
| Province | Alberta |
| Postal Code | T2P 1K7 |
Amenities
| Amenities | Elevator(s), Fitness Center, Secured Parking, Storage, Visitor Parking, Sauna |
|---|---|
| Parking Spaces | 1 |
| Parking | Underground |
| Is Waterfront | No |
| Has Pool | No |
Interior
| Interior Features | Open Floorplan, Quartz Counters |
|---|---|
| Appliances | Dishwasher, Dryer, Garage Control(s), Gas Stove, Microwave Hood Fan, Refrigerator, Washer, Window Coverings |
| Heating | Forced Air |
| Cooling | Central Air |
| Fireplace | No |
| # of Stories | 18 |
| Has Basement | No |
Exterior
| Exterior Features | Balcony |
|---|---|
| Construction | Concrete, Metal Siding, Stone |
Additional Information
| Date Listed | May 3rd, 2024 |
|---|---|
| Days on Market | 15 |
| Zoning | DC (pre 1P2007) |
| Foreclosure | No |
| Short Sale | No |
| RE / Bank Owned | No |
Listing Details
| Office | 2% Realty |
|---|

