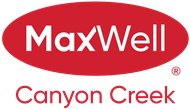About 310 Ranch Garden
Welcome to this beautiful home, conveniently located on a quiet street. This duplex is joined at the garage wall only - no house walls are shared. This Fully developed by-level offers total of 4-bedrooms and 3-full bathrooms. The main floor boasts a functional layout, including a kitchen, living area, and dining space, providing plenty of room for living and entertaining. Main floor also offers a great-sized master bedroom with 4-piece ensuite, a good sized 2nd bedroom and 4-piece bathroom as well. Basement is developed with family room, two more bedrooms and a bathroom. Tastefully landscaped front yard and back yard is fully fenced and has large deck with beautiful views of playground for your summer barbecues, No Neighbours Behind. Close to schools. Within steps of many amenities. A perfect place for young families and equally comfortable for retirees. Don't miss this opportunity to own this lovely place for an affordable price. Schedule your showing today!
Features of 310 Ranch Garden
| MLS® # | A2122715 |
|---|---|
| Price | $479,999 |
| Bedrooms | 4 |
| Bathrooms | 3.00 |
| Full Baths | 3 |
| Square Footage | 1,060 |
| Acres | 0.10 |
| Year Built | 2008 |
| Type | Residential |
| Sub-Type | Semi Detached |
| Style | Bi-Level, Side by Side |
| Status | Active |
Community Information
| Address | 310 Ranch Garden |
|---|---|
| Subdivision | The Ranch_Strathmore |
| City | Strathmore |
| County | Wheatland County |
| Province | Alberta |
| Postal Code | T1P 0C1 |
Amenities
| Parking Spaces | 5 |
|---|---|
| Parking | Double Garage Attached |
| # of Garages | 2 |
| Is Waterfront | No |
| Has Pool | No |
Interior
| Interior Features | See Remarks |
|---|---|
| Appliances | Dishwasher, Electric Range, Microwave, Refrigerator, Washer, Dryer |
| Heating | Forced Air |
| Cooling | None |
| Fireplace | Yes |
| # of Fireplaces | 2 |
| Fireplaces | Gas |
| Has Basement | Yes |
| Basement | Finished, Full |
Exterior
| Exterior Features | Other, Private Yard, Playground |
|---|---|
| Lot Description | Back Yard, Lawn, Backs on to Park/Green Space |
| Roof | Asphalt Shingle |
| Construction | Vinyl Siding, Wood Frame |
| Foundation | Poured Concrete |
Additional Information
| Date Listed | April 14th, 2024 |
|---|---|
| Days on Market | 31 |
| Zoning | R2 |
| Foreclosure | No |
| Short Sale | No |
| RE / Bank Owned | No |
Listing Details
| Office | URBAN-REALTY.ca |
|---|

