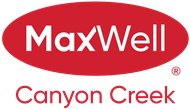About 190 Sunset Heights
OPEN HOUSE SATURDAY 12PM - 2PM I Gorgeous MOUNTAIN VIEWS right from the veranda, located in a quiet area in the family friendly area of Sunset Ridge. The front porch provides a welcoming entrance to this adorable 3 bedroom home. Light filled main floor made possible by the generously sized windows in the front family room. The kitchen has a breakfast bar and loads of counter space for a comfortable food preparation area. There are 3 bedrooms upstairs + 2 full bathrooms, one half bath on the main floor. The primary bedroom upstairs has wonderful MOUNTAIN VIEWS provided by the open space directly across the street thanks to a well placed utility right of way. The basement is unfinished but includes 2 large windows & rough-in for bathroom. Spacious back deck includes a gas line for your BBQ, there is a garden shed in the yard. Back alley is paved. Dont miss out, book your showing today!
Features of 190 Sunset Heights
| MLS® # | A2121901 |
|---|---|
| Price | $515,000 |
| Bedrooms | 3 |
| Bathrooms | 3.00 |
| Full Baths | 2 |
| Half Baths | 1 |
| Square Footage | 1,246 |
| Acres | 0.08 |
| Year Built | 2007 |
| Type | Residential |
| Sub-Type | Detached |
| Style | 2 Storey |
| Status | Active |
Community Information
| Address | 190 Sunset Heights |
|---|---|
| Subdivision | Sunset Ridge |
| City | Cochrane |
| County | Rocky View County |
| Province | Alberta |
| Postal Code | T4C 0C9 |
Amenities
| Parking Spaces | 2 |
|---|---|
| Parking | Parking Pad |
| Is Waterfront | No |
| Has Pool | No |
Interior
| Interior Features | Kitchen Island, Open Floorplan |
|---|---|
| Appliances | Dishwasher, Electric Range, Microwave Hood Fan, Refrigerator, Washer/Dryer, Window Coverings |
| Heating | Forced Air |
| Cooling | None |
| Fireplace | No |
| Has Basement | Yes |
| Basement | Full, Unfinished |
Exterior
| Exterior Features | Other |
|---|---|
| Lot Description | Rectangular Lot |
| Roof | Shingle |
| Construction | Concrete, Vinyl Siding, Wood Frame |
| Foundation | Poured Concrete |
Additional Information
| Date Listed | May 3rd, 2024 |
|---|---|
| Days on Market | 15 |
| Zoning | R-LD |
| Foreclosure | No |
| Short Sale | No |
| RE / Bank Owned | No |
Listing Details
| Office | eXp Realty |
|---|

