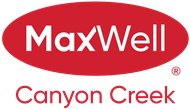About 2108, 115 Prestwick Villas Se
Step into luxury living in this stunning single-level unit located in the heart of McKenzie Towne. With a welcoming foyer, 2 bedrooms, 2 bathrooms, and the added convenience of titled parking, this home offers both elegance and functionality. Upon entering, you'll be greeted by a spacious foyer that sets the tone for the rest of the residence. The open-concept layout seamlessly connects the living, dining, and kitchen areas, providing an ideal space for relaxation and entertaining. The well-appointed kitchen features modern appliances, ample counter space, and stylish cabinetry, making meal preparation a delight. The 2 bedrooms offer comfort and privacy, with the primary bedroom boasting its own ensuite bathroom for added convenience. Both bathrooms are tastefully designed with sleek fixtures and ample storage space. With titled parking included, you'll never have to worry about finding a spot or braving the elements when coming home. Located in the vibrant community of McKenzie Towne, you'll enjoy easy access to a wealth of amenities, including shopping, dining, parks, and schools, all within walking distance. Don't miss out on this opportunity to own a piece of luxury in one of Calgary's most desirable neighborhoods. Schedule your showing today and experience the epitome of modern living in McKenzie Towne!
Features of 2108, 115 Prestwick Villas Se
| MLS® # | A2120617 |
|---|---|
| Price | $339,999 |
| Bedrooms | 2 |
| Bathrooms | 2.00 |
| Full Baths | 2 |
| Square Footage | 839 |
| Acres | 0.00 |
| Year Built | 2012 |
| Type | Residential |
| Sub-Type | Apartment |
| Style | Low-Rise(1-4) |
| Status | Active |
Community Information
| Address | 2108, 115 Prestwick Villas Se |
|---|---|
| Subdivision | McKenzie Towne |
| City | Calgary |
| County | Calgary |
| Province | Alberta |
| Postal Code | T2Z 0M8 |
Amenities
| Amenities | Elevator(s) |
|---|---|
| Parking Spaces | 1 |
| Parking | Titled, Underground |
| Is Waterfront | No |
| Has Pool | No |
Interior
| Interior Features | Breakfast Bar, Walk-In Closet(s), Laminate Counters |
|---|---|
| Appliances | Dishwasher, Dryer, Electric Stove, Garage Control(s), Microwave, Refrigerator, Washer, Window Coverings |
| Heating | Natural Gas, Baseboard |
| Cooling | None |
| Fireplace | No |
| # of Stories | 4 |
| Has Basement | No |
Exterior
| Exterior Features | BBQ gas line |
|---|---|
| Roof | Asphalt Shingle |
| Construction | Stone, Vinyl Siding, Wood Frame |
| Foundation | Poured Concrete |
Additional Information
| Date Listed | April 27th, 2024 |
|---|---|
| Days on Market | 17 |
| Zoning | M-2 |
| Foreclosure | No |
| Short Sale | No |
| RE / Bank Owned | No |
| HOA Fees | 226 |
| HOA Fees Freq. | ANN |
Listing Details
| Office | PropZap Realty |
|---|

